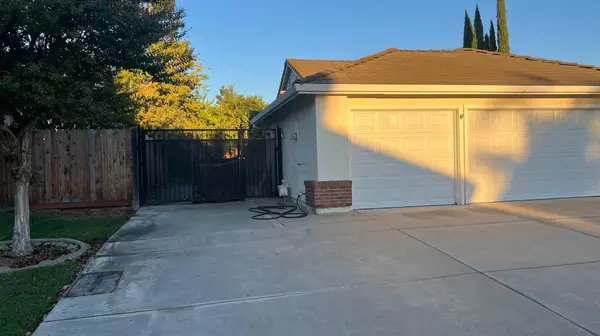
4 Beds
2 Baths
1,820 SqFt
4 Beds
2 Baths
1,820 SqFt
Key Details
Property Type Single Family Home
Sub Type Single Family Residence
Listing Status Active
Purchase Type For Sale
Square Footage 1,820 sqft
Price per Sqft $329
Subdivision Twin Cities Estates
MLS Listing ID 224100618
Bedrooms 4
Full Baths 2
HOA Y/N No
Originating Board MLS Metrolist
Year Built 1992
Lot Size 9,248 Sqft
Acres 0.2123
Property Description
Location
State CA
County Sacramento
Area 10632
Direction Freeway 99, take exit 277 towards Jackson, go East, Right on Carillion Blvd, Left onto Lake Canyon Ave, Right onto Tierra Creek Dr, Let onto Starbrook dr to the address.
Rooms
Master Bathroom Shower Stall(s), Double Sinks, Tub, Walk-In Closet
Living Room Other
Dining Room Space in Kitchen, Formal Area
Kitchen Granite Counter, Island w/Sink
Interior
Heating Central
Cooling Central
Flooring Carpet
Fireplaces Number 1
Fireplaces Type Family Room
Appliance Free Standing Gas Range, Dishwasher, Microwave
Laundry Inside Area
Exterior
Parking Features Garage Facing Front
Garage Spaces 3.0
Utilities Available Public
Roof Type Tile
Private Pool No
Building
Lot Description Corner, Shape Regular
Story 1
Foundation Slab
Sewer In & Connected
Water Meter on Site
Architectural Style A-Frame
Schools
Elementary Schools Galt Joint Union
Middle Schools Galt Joint Union
High Schools Galt Joint Uhs
School District Sacramento
Others
Senior Community No
Tax ID 148-0500-054-0000
Special Listing Condition Other

GET MORE INFORMATION

REALTOR® | Lic# CA 01350620 NV BS145655






